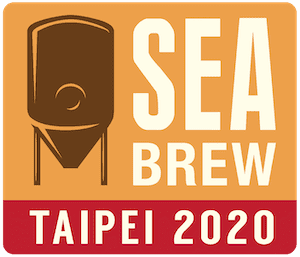This was a very exciting project to be a part of as it has been our biggest project to date and we met our wonderful Australian rep, Justin Fox!
The key aspects of this project included designing for future scalability, installing equipment on the second floor, and collaborating with Deacam, all while creating an aesthetically pleasing brewery.
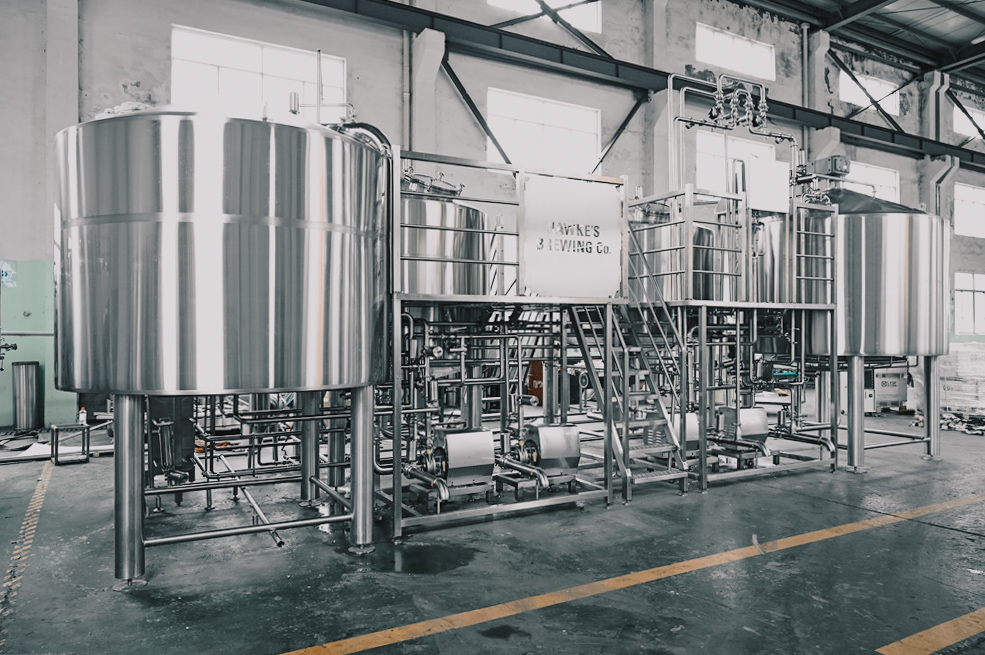
About the Client
The independent and Australian-owned Hawke’s Brewing Co. launched in 2017. The name might sound familiar because Hawke’s is named after Australia’s iconic former prime minister, Bob Hawke, the founders’ childhood hero.
The Hawkes team recently expanded into a new brewery, the Bob Hawke Beer & Leisure Centre in Mackerville. The new brewery will bring together great beer, great Chinese food, and a great time.
Fun Fact: The company partners with Landcare Australia, a local environmental charity, as requested by Bob Hawke! Every beer sold gives back to the land!
For more info, check out their website!
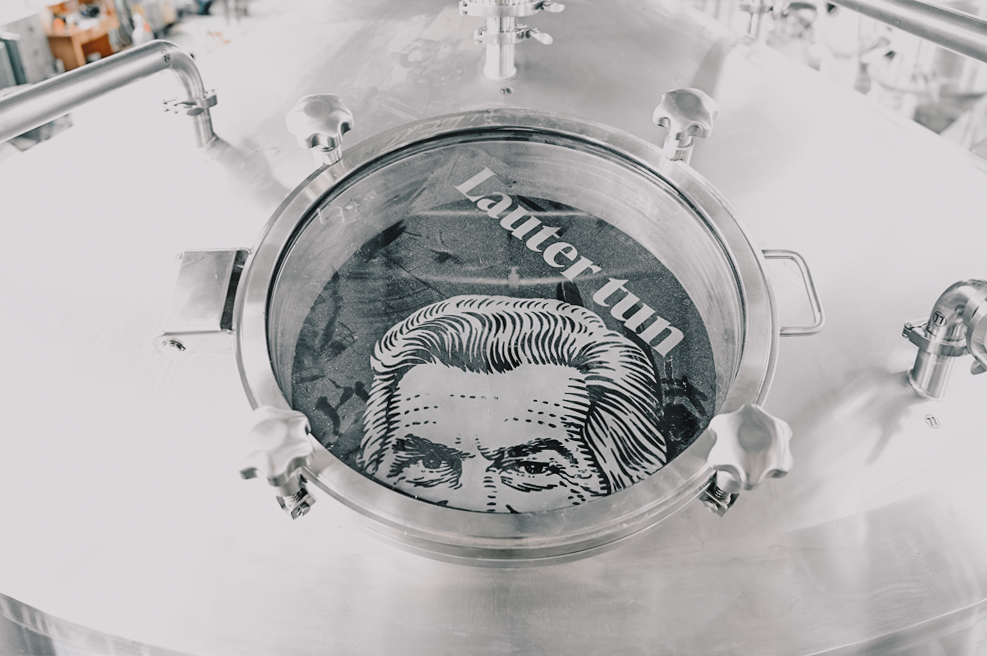
The Challenges
Scalability
Hawke’s is a strong national brand that had already been brewing for four years before reaching out to us. They had a high starting volume and significant projection and growth targets. Going into this project we knew the brew kit had to be expandable.
Floor Loading Capacity Challenges
Another challenge was that the brewery was planned to be installed on the second floor, meaning we had to pay close attention to the weight loading capacity of the building and be mindful of the weight of our equipment.
Working with Deacam
In this project, we partnered with Deacam, who would be providing and managing their Fermecraft control panel system for the brewery. This control system needed to match up with our equipment to ensure that Hawke’s could measure their brewery levels with ease.
Balancing Aesthetic with Functional
There always seems to be a battle between the architects wanting a perfect row of tanks behind the bar and the brewer wanting a great flow and an easy use system.
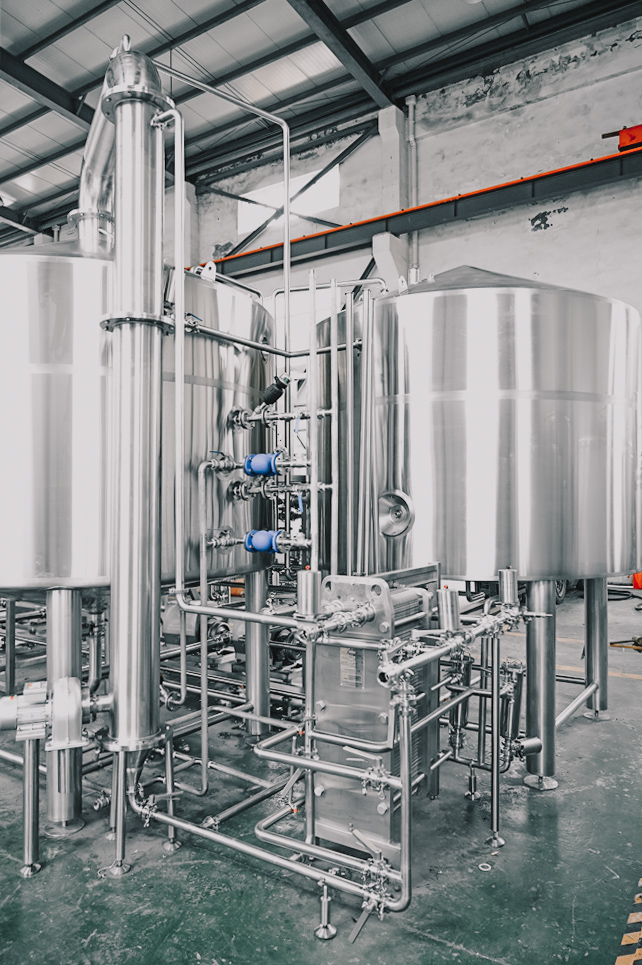
The Solution
Scalability
Our team created a layout showing a complete stage 3 installation. We included tank locations and brewhouse upgrades. This required numerous Zoom calls and interactions but we wanted to ensure that all the different installation and commissioning stakeholders were able to call out any potential issues.
Floor Loading Capacity Challenges
We worked closely with the structural engineers through varying tank dimensions, leg configurations to spread the weight load, and layouts to confirm that the largest tanks were located in areas of greatest structural integrity.
Our initial layout was deemed unachievable, so we went back to the drawing board to find new solutions. We ended up with 3 significantly different layouts, with the final one able to overcome each of the roadblocks presented.
Working with Deacam
After understanding the scope of work to be done, we create a full piping and instrumentation diagram (P&ID) and control matrix to identify the who, what, where, and how of bringing Bespoke equipment and Fermecraft controls together.
Balancing Aesthetic with Functional
We piped glycol internally, so the rear of the tanks on display to the bar area would be clean and aesthetically pleasing.
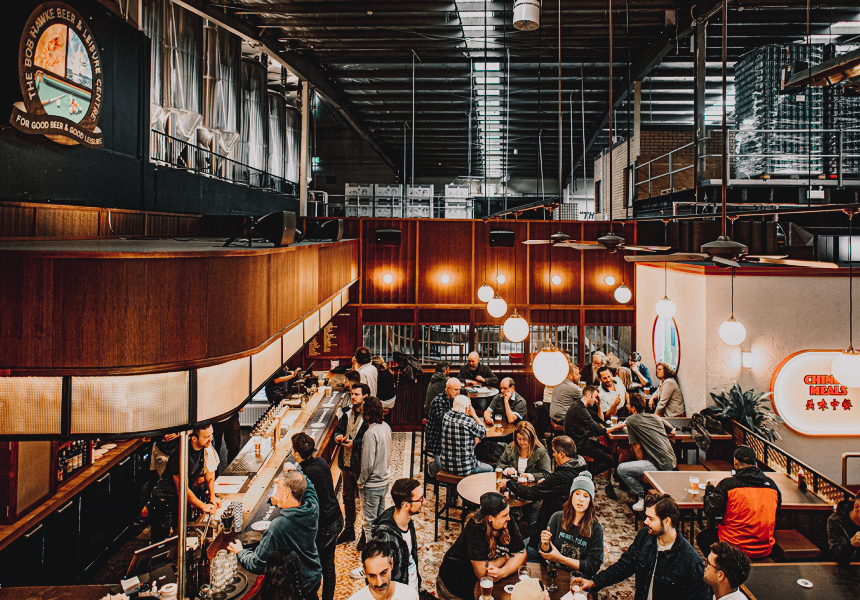
(Photo credit: Yusuke Oba at Broadstreet)
Results
Once again – the results were a happy customer.
Hawke’s has hit the ground with a 1 million liter per annum brewery that will be able to easily expand without disruption.
The tanks haven’t fallen through the floor!
The Fermecraft system was installed and commissioned with only minor hiccups.
And the new brewery is beautiful.
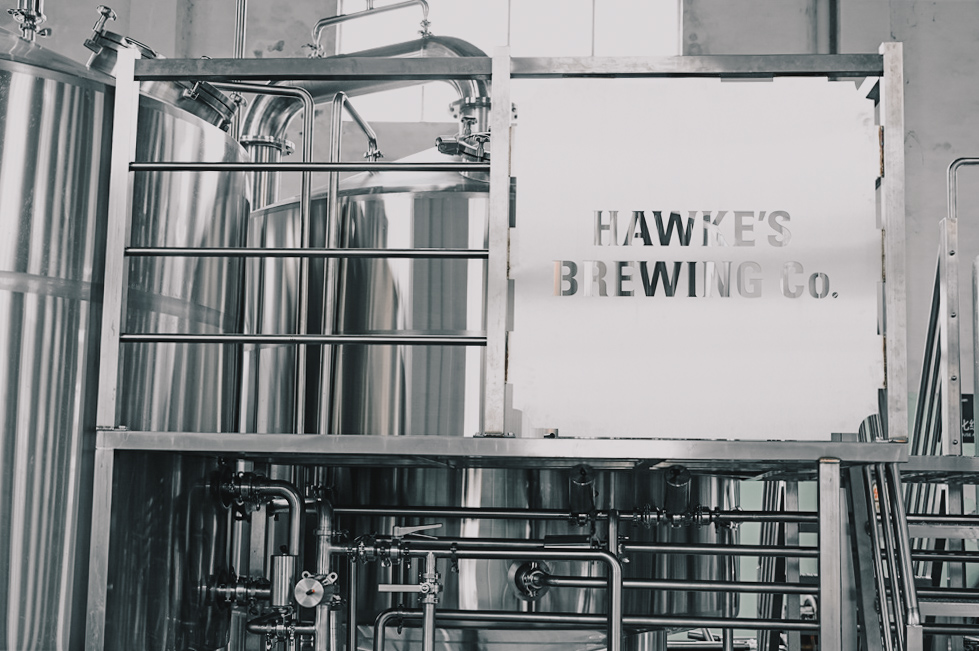
It’s great to know our next two capacity upgrades can be put in motion by firing off a few quick emails. The hard work has been done, and we can concentrate on keeping the beer flowing while we grow.
Brodie French
Get in touch!
From design to turn-key brewing operations; we are prepared and ready to be creative for your brewing needs.
Read about other projects we’ve done or get in touch for a quote.
We would love to work with you!


